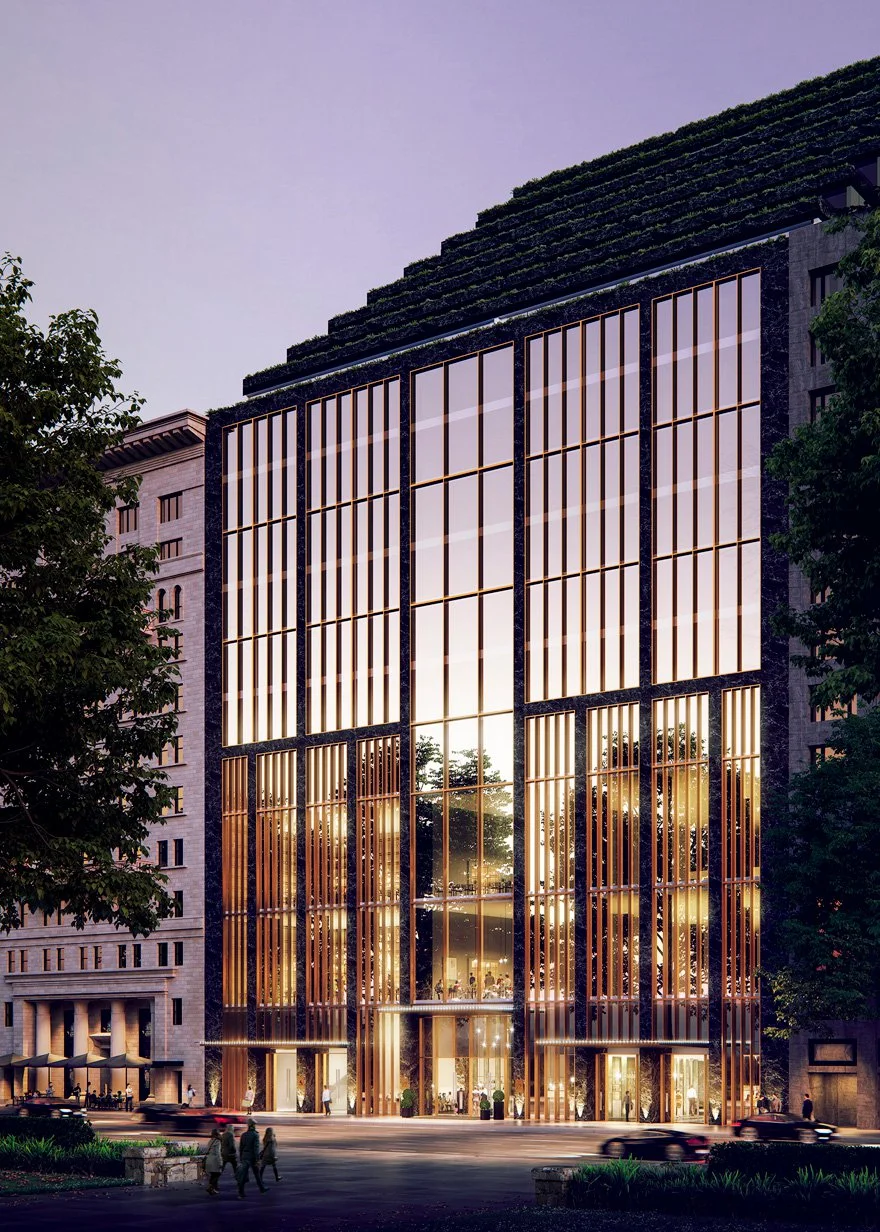179 Hyde
In my time at SJB Architects I was fortunate to be part of the Hotels team where I was exposed to the leadership styles of Christina Markham and Joseph Loh. The flat team structure and genuine respect for team members is something I carry with me on all future projects.
I was responsible within the design team for:
Luxury hotel room design
Modular bathroom design
Luxury residential apartments
Collaboration with SJB Interiors
Collaboration with renders by SJB
Creating marketing documentation
Programs Used:
Revit
Rhino
Adobe Suite
3Ds Max
Location: 179 Elizabeth Street, Sydney, NSW, Australia
Colleagues: Christina Markham, Joeseph Loh, Ben Charlton, Ashleigh Elliott, Jahan Faeghi, Jack Ewards, Johnathan Richards
Size: 25,600m²
Client: Markham Real Estate Partners
Construction value: Undisclosed
Embodied Carbon Assessment: Unknown TBC
‘Imagine you’ve been on a 15 hour flight, when you get into your hotel room, what level of luxury would you like? Design for that’
“Situated within Sydney’s prestigious Hyde Park precinct, the property has breathtaking views over Hyde Park and Sydney harbour.
The current A-grade office building completed in 1992, is to be redeveloped into a mixed-use offering comprising a grand luxury hotel, with premium residences above. The proposed building footprint is contained within the existing envelope, respecting the solar access plane controls to Hyde Park.
Within the vertical street wall of Elizabeth Street, the building accommodates at ground level the main hotel entries off both Elizabeth and Castlereagh Streets, the hotel reception and lobby, and bistro and bar. Levels 1 to 4 include the existing Tattersalls Club and The Women’s Club. Levels 5 to 10 accommodate 180 hotel suits, with 30 suites per level.
Within the stepped building form, levels 11 to 18 are 37 premium residences including 2 two-storey penthouses with swimming pools.
The design embodies a feeling of distinctive modern elegance and Manhattan luxury – the facades have a vertical emphasis, with columns clad in black marble, with fluted glazing between.”









